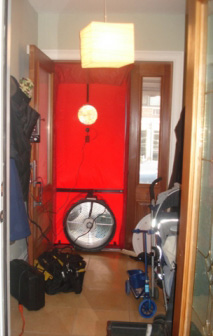As you can imagine, I was so excited to receive the results from the
energy audit we had done on November 4th. Jimmy from ASK construction came over to review the list of recommended measures and the related costs.
As I mentioned in the previous post about the audit, ASK came to us very highly recommended so I’m not particularly concerned about being taken advantage of but since the repairs will be completed by the same company that performed the testing, there is a serious opportunity for customer-gouging. I’ll put in a call to NYSERDA to see what their response is about this. But I digress.
Let’s start with the related to Health|Safety work. The following measures are related to isolating the boiler room and insuring adequate fresh air for the equipment.
- Install 1 fire-rated door at Boiler Room
- Seal ceiling of Boiler Room
- Install fresh air louver (required since we’re isolating the Boiler Room)
- Install additional Carbon Monoxide/Smoke detectors
The total for this work is $2,065. These are all very important items we have been meaning to do for a long time and I’m so happy we’re finally doing then. Since this work is not directly related to energy conservation, it is not eligible for rebates or incentives (more about this later).
Now to the sexier stuff: Energy Conservation Measures:
- Insulate Main Roof with cellulose to R-43 value (including the roofs of the front and rear previous additions which are really cold in the winter). Cost: $1,890.00
- Insulate crawl space at Basement below the front room with High Density foam to R30 (foam allows it to stick to the underside of the ceiling). Cost: $1,350.00
- Insulate exposed basement wall with cellulose to R-12 value. Cost: $140.00
- Air sealing including: Seal at back wall of meter room, Install new interior vestibule door and install louver at exterior Basement entry door to make a weatherproof vestibule at the Basement, weatherstrip at front entrance door, close up and insulate existing opening at 2nd floor ceiling. Cost: $1,350.00
- Install CFL’s (compact fluorescent lights), I’ll specify them after I figure out which ones we need. Cost: $250.00
- Replace the Kitchen exterior door with new door and storm door. Cost $1,250.00
- Install chimney cap & liner. Cost: $250.00
- Remove and repair roof at abandoned skylight. Cost: $300.00
- Replace two sections of bent gutter that was not draining properly. Cost: $1,250.00
We’re also going to add an air exchanger for approx. $1,200.00. We currently have an in-line exhaust fan which is basically a fan inside a little duct located in an 8″ diameter hole in the Basement wall that sucks air out of our house when it is turned on. The fan is uninsulated and pulls unconditioned air back into the house through various existing openings. An air exchanger is a mechanical ventilation system that exhausts all the air in a particular area of the house replaces it with fresh air 6x/ day (these are called air changes). Since most of the year, the air outside is too hot or too cold to bring into the house directly without heating or cooling it and thus adding energy costs, an air exchanger will pre-heat or -cool the air to allow fresh air to come in without terribly impacting the heating/cooling system and will help remove moisture from the Basement.
The sub-total for all this work is approx. $11,295, less the $350 we paid at the audit for a total of $10,945. Of this, $8,880 is eligible for incentives as follows:
National Grid: 20% of work up to max. $750
NYSERDA (Tier 3): 20% cash back up to max. $4,500
$8,880 – $750 (National Grid) – $1,776 (NYSERDA 20% of $8,880) = $6,354.00 for the energy conservation work + $2,065 for the Health | Safety work for a total of $8,419.00
That is a hefty savings for this amount of critical work. As for energy savings, they calculate approximately $489/year in electrical and gas savings for a payback of about 13 years which will certainly come sooner as energy prices rise.
More about the incentives:
NYSERDA has 3 tiers of incentives:
If your project includes 2 of the following types of measures, the incentive is 10% cash back.
If your project includes 3 of the following types of measures, the incentive is 15% cash back.
If your project includes 5 of the following types of measures, the incentive is 20% cash back.
- Air sealing
- Insulation
- Domestic hot water
- Heating equipment
- Windows and eligible doors
- Mechanical ventilation
- Appliances
- Lighting and fixtures
- Distribution system
- Cooling equipment.
Hitting 5 (or more) of these categories of measures is not difficult if you have an old leaky house like ours.
In addition, since we’re doing this work during 2009, we’ll be eligible for an additional $500 Federal Residential Energy Efficiency Tax Credit but we won’t see that money until 2010 tax time.
And they gave me a nifty report – all the site-specific items were incorrect though (age of home, size of home, age and efficiency of boiler) but these items were not relevant to the repairs so I’m putting this down to Architect’s persnickityness.
Stay tuned. Repairs expected first week of January.




You must be logged in to post a comment.